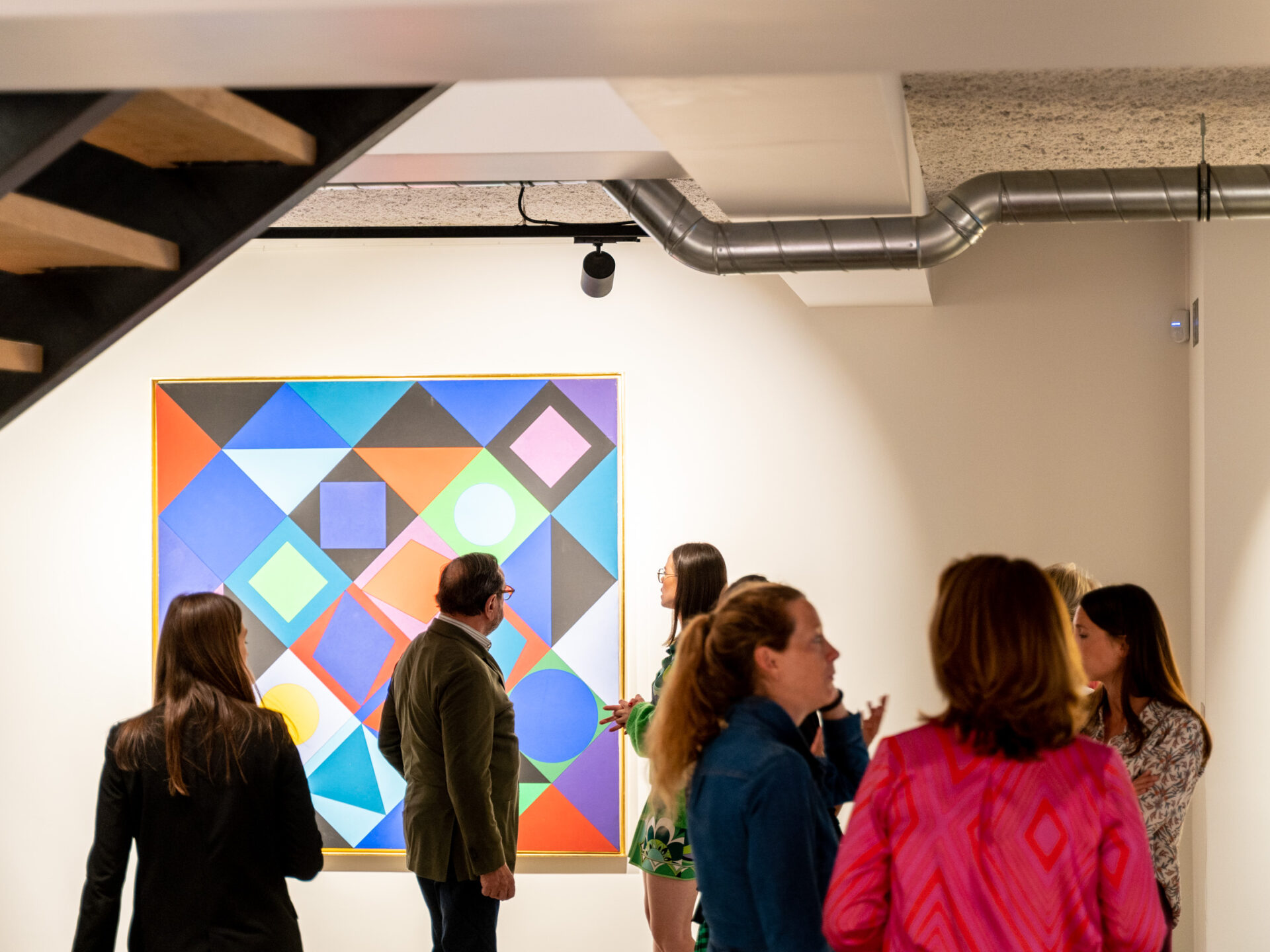
Let's get to know each other
Tell us about your project, we’ll take care of the rest.

Tell us about your project, we’ll take care of the rest.
Contact usContact
Hello, you can contact our agent Nathalie Van Gastel for free advice at +32 499 60 20 82 or via the form below
Get called
By submitting this form, I agree that Sotheby's can contact me and I accept the Sotheby's privacy policy.