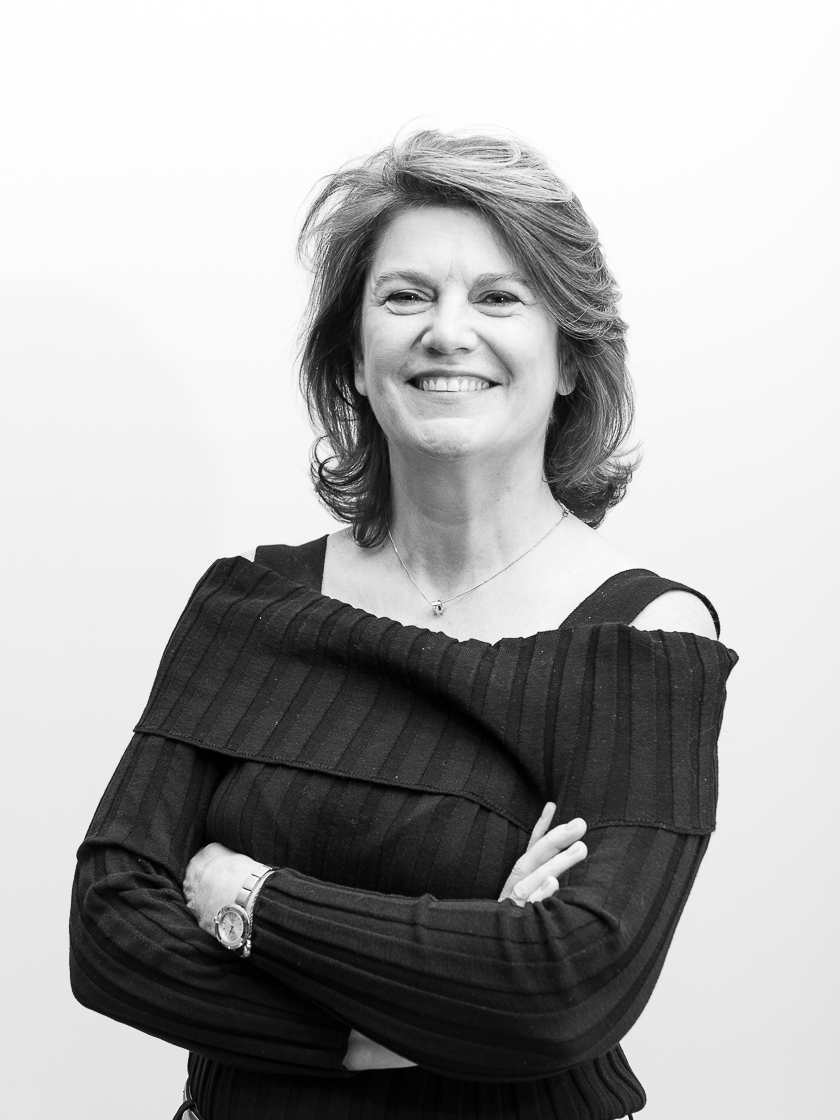Here is one of our successfully sold properties.
Located on the edge of the Forêt de Soignes, in a street close to the centre of Tervuren, cottage-style villa built in 2007 by architect F.Gruwez, with a floor area of ± 595 m² (according to PEB) on a south-facing plot of ± 30 are 30.
This villa opens onto an entrance hall with cloakroom, leading on the one hand to a study with open fire (liberal profession) and on the other hand to the receptions comprising a lounge with open fire, a television lounge and a dining room opening onto the terrace and garden. The ground floor continues with a kitchen with breakfast area, a utility room with service entrance and a garage for 2 cars. Upstairs, the master bedroom with views over the garden and woods, dressing room and en suite bathroom. Three further bedrooms, one of which has a terrace, a bathroom and a studio with separate access (bedroom with sitting area and shower room). Spacious attic for conversion. In the basement, a multi-purpose room/games room, cellars.
Other features: PEB B, alarm, RJ45 throughout, home automation, 15000 L rainwater tank, automatic watering, solar tent, wine cellar.
Located at the gateway to the city, Tervuren offers a green setting with international schools, sports centres, public transport and museums. The district, with its magnificent parks and ponds, is just 20 minutes from the centre of Brussels and Leuven.
For further information, please contact Corinne Thumelaire on + 32 498 23 79 35.
Property details
Bathrooms
3
Garages
2
PEB

















