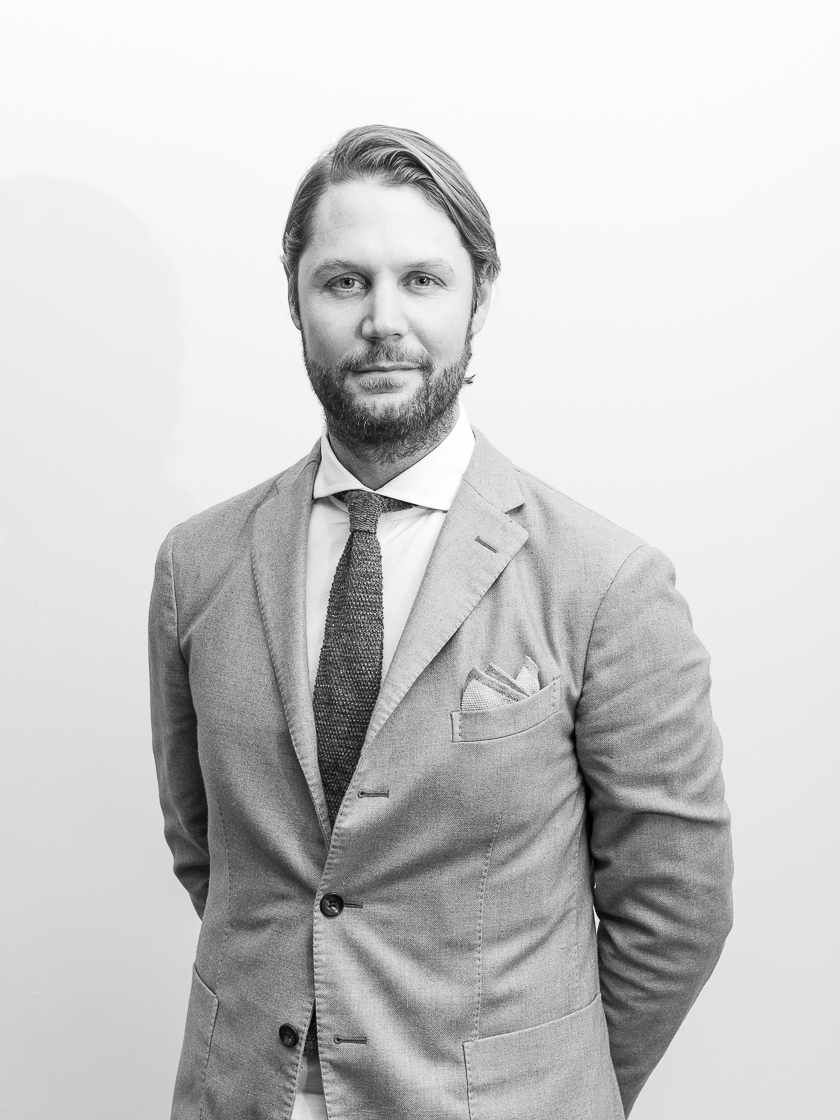Make a request for a visit
Contact usReference
5564070
Area
± 750 m² ± 8.073 ft²
Bedrooms
6
Ground Area
± 4.500 m² ± 48.438 ft²
On the edge of the Forêt de Soignes, in a sought-after district of Watermael-Boitsfort, this 90s villa designed by architect Marc Corbiau has a gross floor area of 820 m² and is set in a remarkable 45-acre plot planted with trees.
It comprises an entrance hall, with cloakroom and guest toilet, access to the living rooms, overlooking the ideally oriented, unoverlooked garden, comprising a music room with mezzanine and 7.5 m high ceilings, two lounges with wood-burning fireplaces, a dining room and a fully-equipped Obumex kitchen. This floor is completed with guest bedroom with en-suite shower room. On the first floor, a hall with sitting area leads to two bedrooms sharing a bathroom, two further bedrooms and their respective shower rooms, and a master suite with dressing room and full bathroom. The basement with service entrance has two closed garages, various cellars, a multi-purpose area, a former wellness area (sauna, jaccuzi, shower room) and a laundry room.
Other features: underfloor heating, gas boiler, water softener, alarm, oak parquet flooring, insulated copper roof, double-glazed windows, Gaggenau kitchen equipment.
Watermael-Boitsfort is a quiet, picturesque wooded community within easy reach of the city. It offers a wide range of shops, including a market every Sunday, and numerous public transport links with easy access to the airport and major roads.
For further information, please contact Bertrand de Moffarts on +32 (0) 475 944 508.
Other details
Bathrooms
5
PEB

kWh/m² per year
210
Watermael Boitsfort
Watermael-Boitsfort is a quiet and picturesque municipality, while benefiting from immediate proximity to the city. It benefits from numerous shops, including a market every Sunday, and numerous public transport. Not far from international schools, it also offers easy access to the airport and major roads.

















