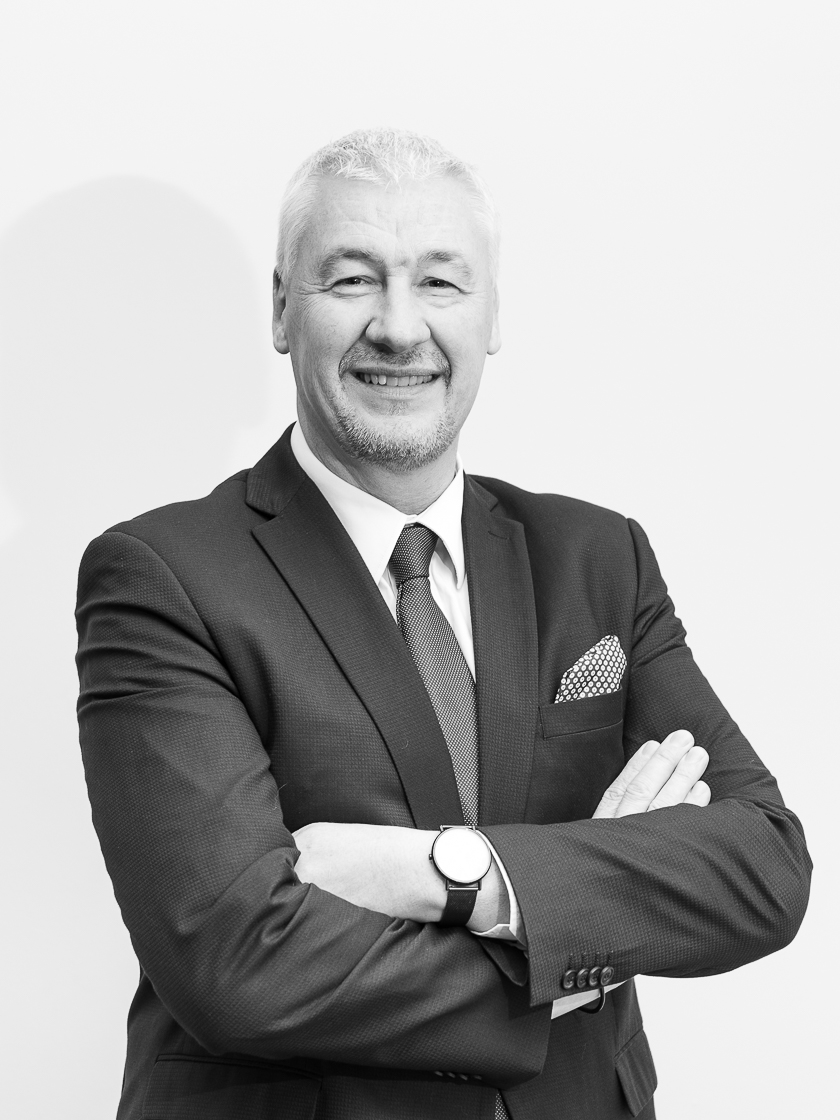Here is one of our successfully sold properties.
A stone’s throw from the Hippodrome, the golf course and the entrance to the Bois de la Cambre, the GreenSide project consists of 8 new apartments of ± 77 m² to ± 186 m² with different layouts and from one to three bedrooms. Behind its contemporary facade in brick, glass and warm natural stone, modern techniques ensure a comfortable life in a central environment close to nature.
The duplex-penthouse is located on the two top floors of the building and has a panoramic terrace of ± 60 m². The large entrance hall gives access to the whole apartment: the open living and dining room with American kitchen and a first west-facing terrace, the first floor with an office or second living room and the large terrace to enjoy the sun at any time of the day. Finally the sleeping area with the master bedroom, en-suite bathroom, two further bedrooms and a shower room.
Other: 6% VAT (subject to conditions) on the construction and 12,5% registration fees on the terrain, indoor parking (€ 40.000 – € 45.000), cellar (included in the price of the apartment), triple glazing, acoustic and thermal insulation, individual techniques, SieMatic kitchens.
On the edge of the Sonian Forest, the Hippodrome district of Boitsfort offers a green and quiet living environment and is close to the center of the city and its amenities.
For more information, please contact Jérôme Wiard on +32 (0) 471 06 15 32.
Property details
Hippodrome
At the edge of the Sonian Forest, the neighbourhood of the Boitsfort Hippodrome offers a green and peaceful environment whilst also being close to the city center and its facilities.












