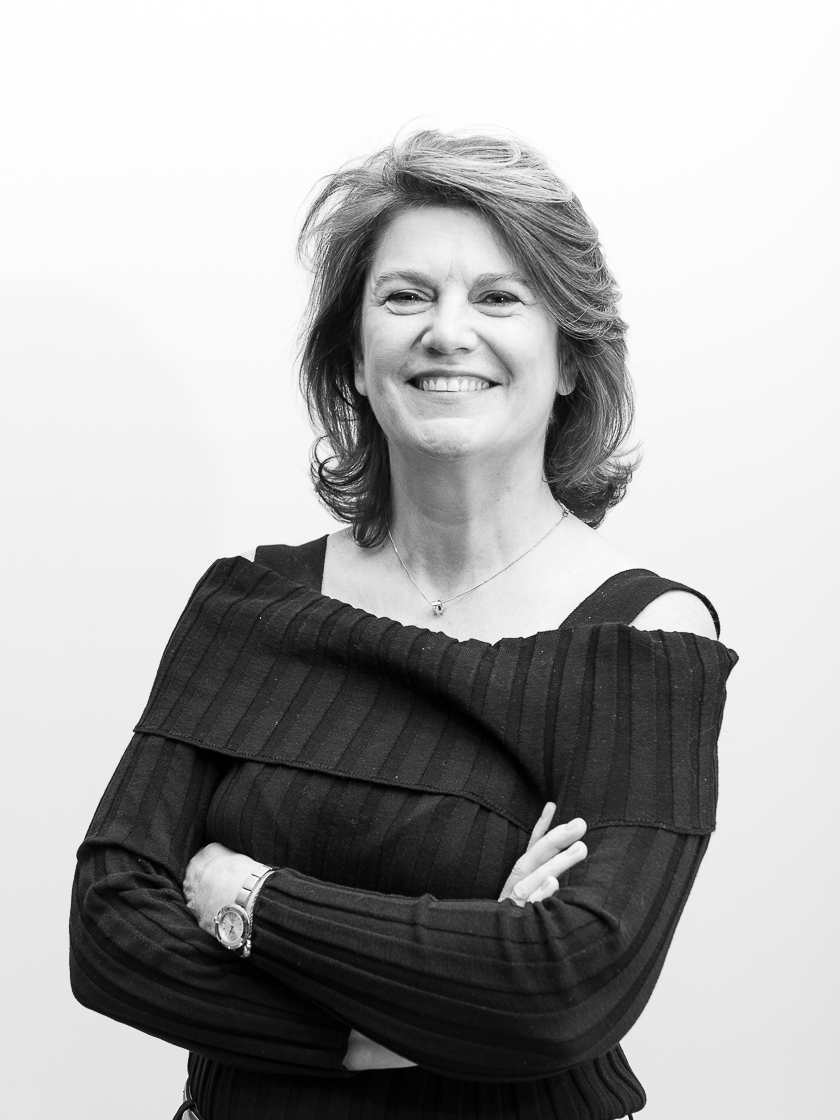Here is one of our successfully sold properties.
On the sought-after Avenue Hamoir, a villa by architect Michel Polak requiring complete renovation, set in an unoverlooked wooded plot of around 18 ares, with a width of around 22 metres.
A permit has been granted for the renovation and extension of the existing villa, based on plans by Bruno Erpicum, enabling the new owner to combine the best of both architects. These plans can be viewed on request. The ground floor features a large family kitchen, dining room, study and spacious living room with uninterrupted views over the terrace and garden. The first floor features a master suite with bathroom, dressing room and terrace overlooking the garden, as well as three other suites and a library area. The top floor can accommodate an additional suite comprising a large bedroom with bathroom and dressing room, as well as an attic. The basement offers a 3-car garage, a laundry room and various cellars. An outdoor swimming pool would complete the project.
Other: the permit granted provides for a villa with +-500 m² of living space plus a basement of approx. 180 m² and an outdoor swimming pool.
Located in the immediate vicinity of the Observatoire and the Vivier d’Oie, Avenue Hamoir is ideally situated within walking distance of the Bois de la Cambre, shops, the European School and the Lycée Français.
For further information, please contact Corinne Thumelaire on +32 (0) 498 237 935.
Property details
Bathrooms
5
Garages
3
Hamoir
Located between Vert Chasseur and Le Vivier d'Oie, the peaceful Hamoir Avenue is ideally located close to the Sonian Forest and many renowned schools.








