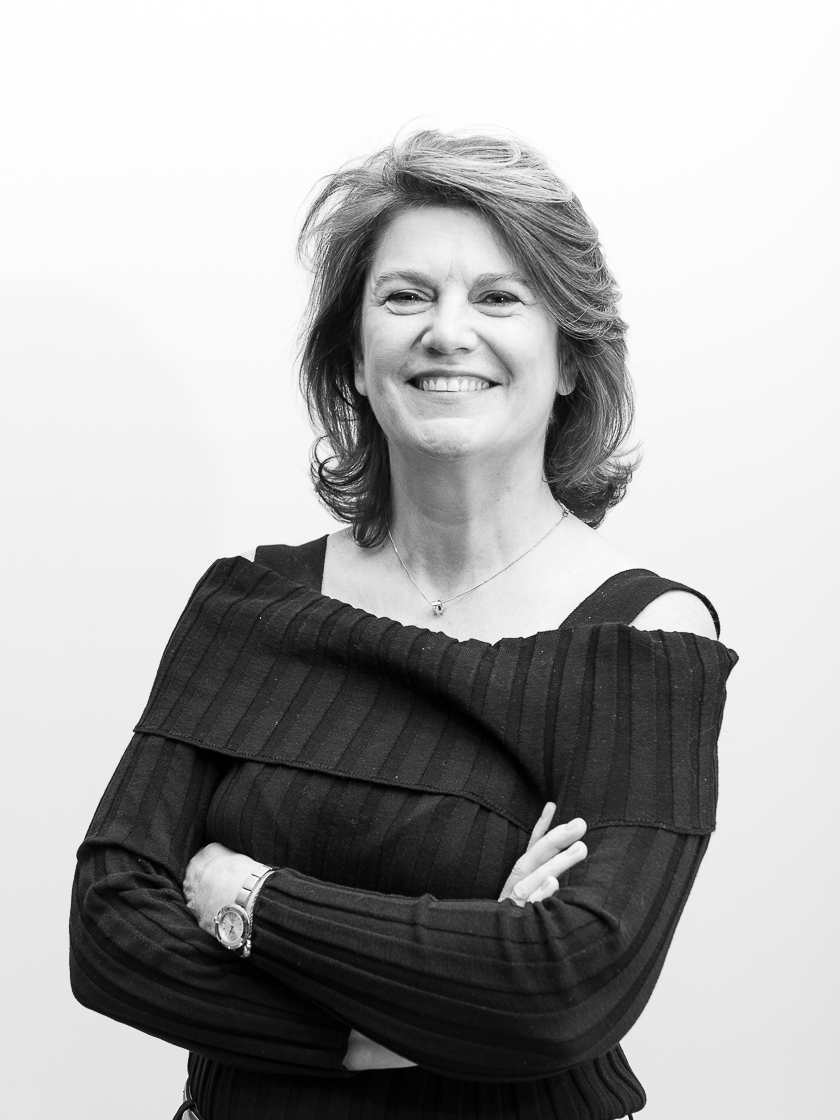Make a request for a visit
Contact usReference
6009462
Area
± 1.000 m² ± 10.764 ft²
Bedrooms
7
Ground Area
± 9.977 m² ± 107.391 ft²
In the sought-after Hoogvorst district, on a private estate, this beautiful 1964 residence is set in one hectare of beautifully wooded, unoverlooked parkland and has a gross floor area of approx. 1,000 m².
This luminous, spacious house was completely renovated in 2000 by Marc Corbiau and redecorated in 2008 by Lionel Jadot. Upon entry, the eye is drawn to the spacious reception rooms: a large living room with open fire, a dining room and a kitchen with breakfast area, all opening onto the terraces and the garden with its swimming pool. On the 1st floor, 2 beautiful suites, each with a bedroom, dressing room and bathroom, and 2 further bedrooms with en suite shower rooms. On the 2nd floor, a functional flat with lounge, kitchenette, bedroom and bathroom, as well as 2 attics. The house is connected by a cosy multi-purpose room to a 2nd unit, comprising a hall, a lounge/dining room with access to the terrace and garden, a study and a large kitchen. Upstairs, 3 further bedrooms and 3 bathrooms.
Other facilities: lift, alarm, laundry room, numerous cellars, wine cellar, garage (3 cars), Peb D.
The Hoogvorst district, close to the Ravenstein golf course, offers a quiet residential setting with trees, close to schools, sports centres and shops. It is well served by public transport.
For further information, please contact Corinne Thumelaire on + 32 (0) 498 237 935.
Other details
Bathrooms
7
PEB

kWh/m² per year
325
Karel van Loreinenlaan
Karel van Loreinenlaan is located in a beautiful residential area. It offers a green setting and a pleasant environment.
















